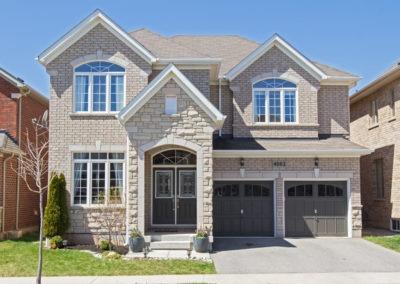SOLD – 4663 Webb Street, Burlington

Price: $925,000
Address: 4663 Webb Street, Burlington
Bedrooms: 4
Bathrooms: 3.5
Lot Size: 43′ x 85’3″
Property Taxes: $5,328.11 / 2015
Contact Today!
Description
Welcome to this stunning home in Burlington’s Alton Village. Built by Fernbrook, this is the popular Stonegate model. This spacious and bright family home features dark hardwood floors, smooth ceilings, potlights, and crown molding. The eat-in kitchen is open to the family room and is an entertainer’s delight, with beautiful granite counters, stone backsplash, stainless steel appliances and a convenient butlers’ pantry. There are 4 large bedrooms and 3 bathrooms upstairs. The master suite features a 5 piece ensuite with his and hers sinks, a luxurious soaker tub and a separate shower. On the lower level you’ll find the huge recreation room plus lots of storage space and there is a rough-in for a future bathroom. Enjoy the summer relaxing on your large rear deck in this great neighbourhood!
Room Sizes
MAIN LEVEL
Living Room: 12’3” x 8’10”
Dining Room: 13’3” x 11’
Eat-in Kitchen: 17’5” x 14’10”
Family Room: 16’5” x 12’ 10”
2 Piece Washroom
Laundry Room
SECOND LEVEL
Master Bedroom: 20’1” x 13’
5 Piece Ensuite
Bedroom: 13’3” x 10’11”
4 Piece Ensuite
Bedroom: 18’3” x 11’7”
Bedroom: 13’1” x 9’3”
4 Piece Bathroom
LOWER LEVEL
Recreation Room: 34’4” x 12’5”
Storage
*RSA
Inclusions
Stainless Steel Fridge, Stove, Dishwasher, Microwave. Washer, Dryer. Electronic Garage Door Opener and Remote. All Electric Light Fixtures. All Window Coverings.


