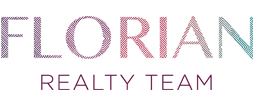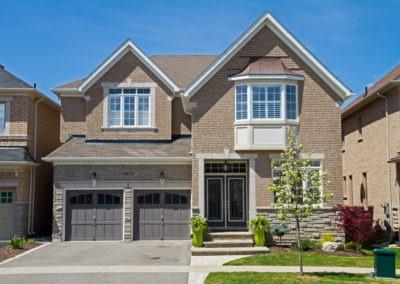4673 Erwin Road, Burlington

Price: $1,269,000
Address: 4673 Erwin Road, Burlington
Bedrooms: 4
Bathrooms: 4
Lot Size: 42.98 ft x 85.30 ft
Property Taxes: $5,635.46/2016
Book A Showing Today!
Description
Beautifully finished top to bottom, this 4 bedroom 3.5 bath Fernbrook built home is perfect for the growing family. The gorgeous kitchen has plenty of storage, stainless appliances, undermount cabinet lighting, granite and backsplash. A large family room, den and separate dining area complete the main floor. The master bedroom features 2 walk in closets, and an ensuite bath with frameless glass shower, granite countertops and a soaker tub. Other upgrades include a fully finished basement with an amazing built-in playhouse and 3 pc bath with heated floors. Landscaped front and back, crown moulding, pot lights and more!
Room Sizes
MAIN LEVEL
Family Room: 17’5 x 13’4
Dining Room: 11’ x 12’1
Kitchen: 18’11 x 16’5
Den: 10’11 x 9’1
2 pc bath
SECOND LEVEL
Master Bedroom: 18’6 x 12’11
5 pc ensuite
Bedroom: 13’11 x 12’5
Bedroom: 16’ x 12’1
Bedroom: 12’6 x 11’1
5 pc bath
Laundry
Rec room: 17’5 x 17’9
3 pc bath
Office area: 8’5 x 9’11
*RSA
Inclusions
Fridge, stove, dishwasher, B/I microwave, all electric light fixtures, all window coverings, central vacuum and attachments, GDO and remotes, all TV brackets
Exclusions
Play structure in backyard, fridge and freezer in garage, safe in master bedroom closet


