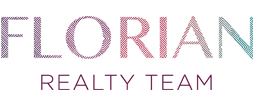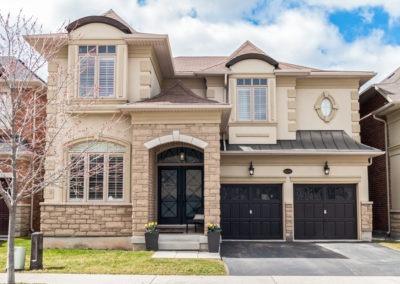4647 Ethel Road, Burlington
Home For Sale

Price: $1,185,000
Address: 4647 Ethel Road, Burlington
Bedrooms: 4
Bathrooms: 3
Lot Size: 42.98′ x 85.30′
Square Feet: 2,922
Property Taxes: $5857.14 / 2018
Book A Showing Today!
Description
Welcome to this gorgeous, impeccably clean, 4 bedroom popular Fernbrook built “Stonecastle” model. You will love the many updates including pot lights, california shutters, crown moulding and half-wall wainscoting. The huge kitchen offers plenty of cabinets and professional series appliances including wall oven, gas cooktop and over-sized fridge/freezer. The Main level of this home has a great flow for entertaining, as well as a bonus office/living room and separate dining room. Upstairs you will find 4 large bedrooms and a convenient laundry room. The spa-like master ensuite offers a soaker tub, separate shower and double sinks with granite countertops. Enjoy summers in your professionally landscaped backyard oasis with trex decking and a gorgeous stone patio, hot tub and shed.
Room Sizes
MAIN LEVEL
Living Room/Office: 10’9″ x 9′
Dining Room: 11′ x 12′
Family Room: 17′ x 13’2″
Eat-in Kitchen: 16’7″ x 8’8″
2 Piece Bathroom
UPPER LEVEL
Master Bedroom: 18’4″ x 12’9″
5 Piece Master Ensuite
2nd Bedroom: 16’2″ x 12’10”
3rd Bedroom: 12’3″ x 11’1″
4th Bedroom: 13’4″ x 9′
5 Piece Bathroom
Laundry Room
*RSA
Inclusions
Frigidaire Professional Series side by side Fridge/Freezer, Gas cooktop, Built-in oven and Dishwasher. Microwave, Washer, Dryer, California Shutters, Electric Light Fixtures, Shed, Hot Tub, Garage Door Openers and Remotes.
Exclusions
N/A


