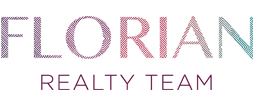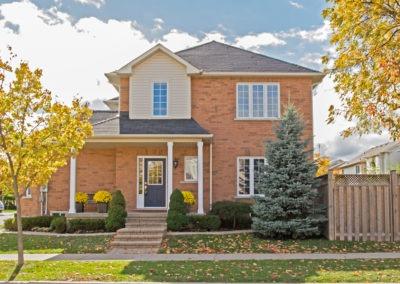SOLD in The Orchard

Bedrooms: 3
Bathrooms: 3
Lot Size: 49.64 x 75.46 (irregular)
Property Taxes: $3,704.11 / 2015
Contact Us Today!
Description
Welcome to this immaculate home in desirable Orchard. Sitting on an oversized lot, this home offers hardwood on the main level and stairs, 9 foot ceilings (plenty of light!), and a generous amount of living space- lots of space for families and entertaining. Enjoy a large, well lit kitchen with stainless steel appliances, overlooking the larger yard space (which offers exterior BBQ gas line). Basement bathroom and bonus laundry area have been roughed in. Meticulously maintained, this home has been freshly painted throughout and lovingly cared for. Steps away from the 407, GO transit, newer schools and parks, and plenty of amenities, this home sits in the perfect location and won’t last long!
Room Sizes
MAIN LEVEL
Living Room: 14’11” x 13’11”
Dining Room: 12’5” x 10’8”
Eat In Kitchen: 15’6” x 9’8”
Powder room
UPPER LEVEL
Master Bedroom: 12’7” x 11’5”
3 Piece Master Ensuite
Bedroom: 12’2” x 8’5”
Bedroom: 11’2” x 10’11”
4 Piece Bathroom
BASEMENT
Laundry and 3 piece washroom plumbing already roughed in. Plenty of storage in the cold cellar!
*RSA
Inclusions
Fridge, Stove, Dishwasher, washer, dryer, all light fixtures, cvac and attachments, garage door opener and remote, TV Brackets
Exclusions
Drapes in Dining and Master Bedroom, Fridge in Garage and Basement, TV in living and kitchen


