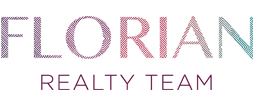SOLD – 524 Orton Avenue, Ancaster

Price: $684,000
Address: 524 Orton Avenue, Ancaster
Bedrooms: 4
Bathrooms: 3.5
Lot Size: 60’10” x 104’1” x 70’ x 137’2”
Property Taxes: $6,197.40 / 2016
Contact Us Today!
Description
This lovely home is located in a sought after Ancaster neighbourhood. With 4 bedrooms, 3 ½ baths and a fully finished lower level, there is plenty of living space. The large master suite includes a 4 piece en-suite as well as a walk-in closet. Gleaming hardwood and crown molding enhance the main level. The sunny kitchen features newer stainless steel appliances and a separate eating area. The family room has built-ins and a Valor gas fireplace insert and overlooks the private yard with an in-ground pool. The lower level has a large recreation room with a gas fireplace, as well as a 3 piece bathroom and a sauna! There’s also a convenient walk up to the back yard. It’s a great location, close to hiking trails and is in the desired Rousseau school district and has easy access to the 403 and The Lincoln Alexander Parkway.
Room Sizes
Living Room: 17’4” x 11’
Dining Room: 14’ x 11’
Kitchen: 11’11” x 8’3”
Dinette: 11’4” x 9’3”
Family Room:17’9” x 10’11”
Laundry Room
2 Piece Washroom
SECOND LEVEL
Master Bedroom: 23’7” x 13’10”
4 Piece En Suite
Bedroom: 12’10” x 12”
Bedroom: 19’ x 9’10”
Bedroom: 12’10” x 9’ 11”
4 Piece Bathroom
LOWER LEVEL
Recreation Room: 19’10” x 18’6”
Other: 11’1” x 10’7”
3 Piece Washroom
Sauna
Storage
*RSA/Imperial

